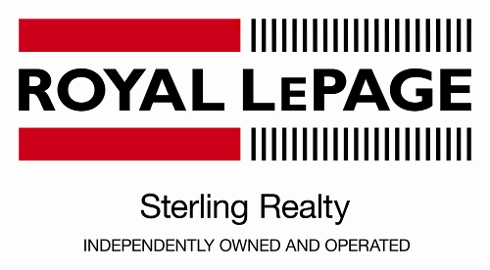Current Listings & Recent Sales
101 219 BEGIN STREET
Maillardville
Coquitlam
V3K 4V4
$450,000
Residential
beds: 2
baths: 3.0
1,382 sq. ft.
built: 1993
- Status:
- Sold
- Prop. Type:
- Residential
- MLS® Num:
- R2090733
- Sold Date:
- Sep 07, 2016
- Bedrooms:
- 2
- Bathrooms:
- 3
- Year Built:
- 1993
Rarely available end unit! Step into this immaculate home & you’ll appreciate the care & exquisite taste that has gone into the décor & extensive updating! Beautiful maple H/W flrs, high end modern fixtures, elegant lighting & crown molding throughout – no detail has been missed! Bright white kitchen with S/S appls, new tile flrs & backsplash. Open concept living/dining area has feature wall w/cozy gas F/P & sliding doors onto large patio w/lovely garden & fully fenced for privacy. Upstairs feat. 2 bdrms, 2 baths & laundry rm. Large Master has it’s own deck, W/I closet & amazing ensuite w/walk in shower! Fantastic central location close to transit & shopping. Pets allowed w/restrictions, 2 parking spots & storage locker! One look & you’ll fall in love!, Rarely available end unit! As soon as you step into this immaculate home, you’ll appreciate the care & exquisite taste that has gone into the décor & extensive updating! Beautiful maple H/W flrs, high end modern fixtures, elegant lighting & crown molding throughout – no detail has been missed! Bright white kitchen with S/S appliances, new tile floors & backsplash. Open concept living/dining area has feature wall w/cozy gas F/P & sliding doors onto large patio w/lovely garden & fully fenced for privacy. Upstairs features 2 bdrms, 2 baths & laundry room. Large Master has it’s own deck, W/I closet & amazing ensuite w/walk in shower! Fantastic central location close to transit & shopping. Pets allowed with restrictions, 2 parking spots & storage locker! One look & you’ll fall in love!
- Price:
- $450,000
- Dwelling Type:
- Townhouse
- Property Type:
- Residential
- Home Style:
- Two Levels
- Bedrooms:
- 2
- Bathrooms:
- 3.0
- Year Built:
- 1993
- Floor Area:
- 1,382 sq. ft.128 m2
- Lot Size:
- 0 sq. ft.0 m2
- MLS® Num:
- R2090733
- Status:
- Sold
- Floor
- Type
- Size
- Other
- Main
- Kitchen
- 10'3.05 m × 10'3.05 m
- -
- Main
- Family Room
- 10'3.05 m × 9'2.74 m
- -
- Main
- Dining Room
- 11'3.35 m × 8'2.44 m
- -
- Main
- Living Room
- 13'3.96 m × 10'3.05 m
- -
- Main
- Foyer
- 7'2.13 m × 4'1.22 m
- -
- Main
- Master Bedroom
- 18'5.49 m × 10'3.05 m
- -
- Above
- Bedroom
- 11'3.35 m × 10'3.05 m
- -
- Above
- Laundry
- 10'3.05 m × 5'1.52 m
- -
- Floor
- Ensuite
- Pieces
- Other
- Main
- No
- 2
- Above
- Yes
- 3
- Above
- No
- 4
Larger map options:
Listed by Royal LePage Sterling Realty
Data was last updated December 15, 2025 at 10:40 PM (UTC)

- EMMA VAN DE WETERING
- ROYAL LEPAGE STERLING REALTY
- 1 (604) 690-9428
- Contact by Email
The data relating to real estate on this website comes in part from the MLS® Reciprocity program of either the Greater Vancouver REALTORS® (GVR), the Fraser Valley Real Estate Board (FVREB) or the Chilliwack and District Real Estate Board (CADREB). Real estate listings held by participating real estate firms are marked with the MLS® logo and detailed information about the listing includes the name of the listing agent. This representation is based in whole or part on data generated by either the GVR, the FVREB or the CADREB which assumes no responsibility for its accuracy. The materials contained on this page may not be reproduced without the express written consent of either the GVR, the FVREB or the CADREB.



